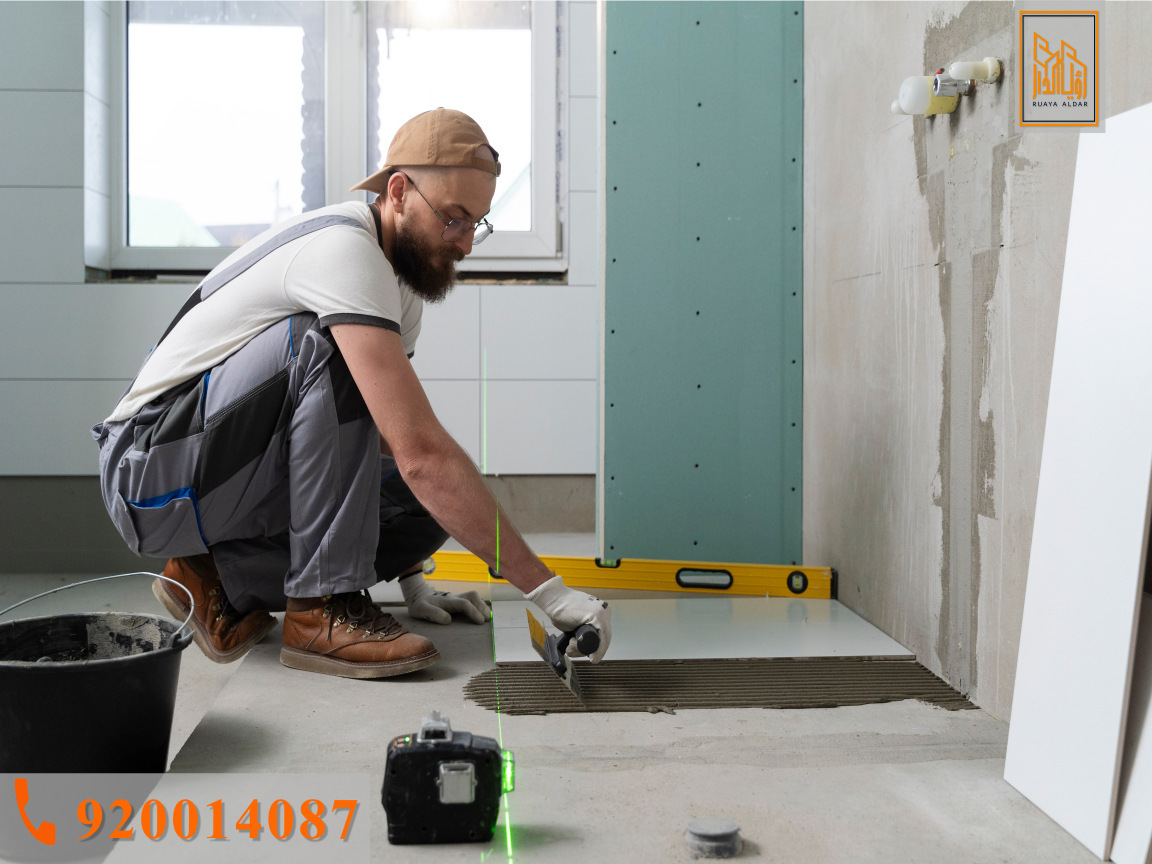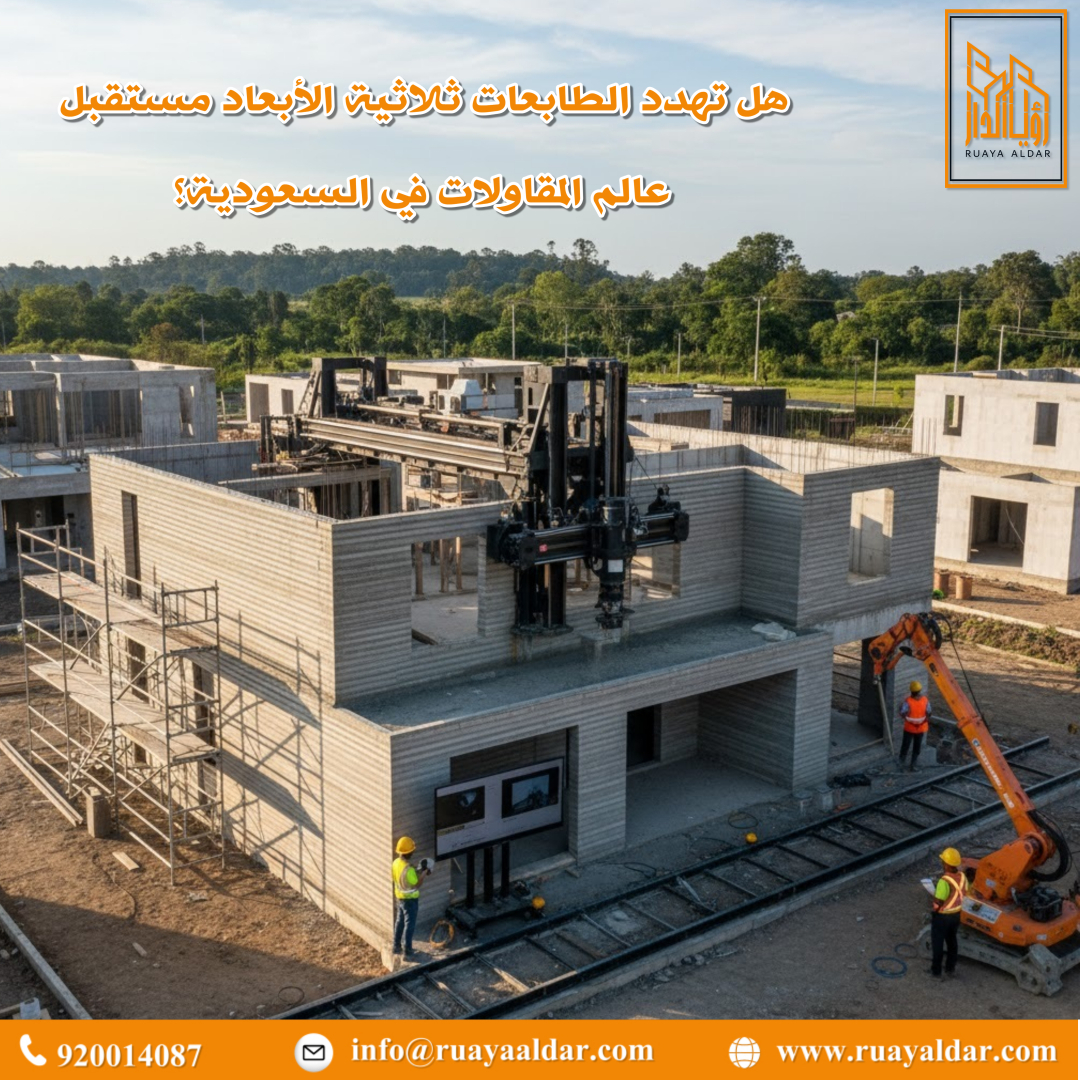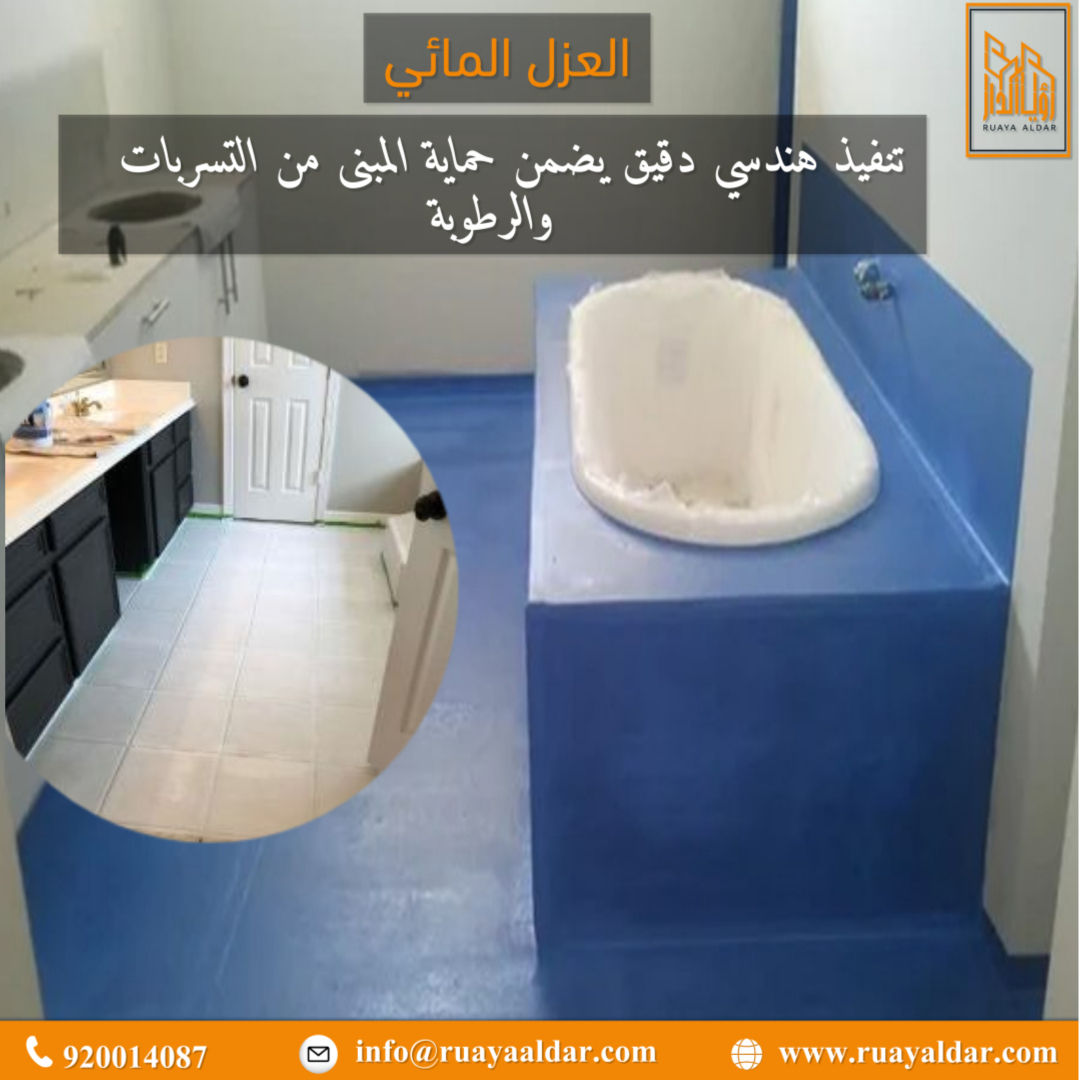
Construction Finishing Stages: A Complete Execution Guide for Quality Assurance
The finishing stages represent the most crucial part of completing any residential building. They reflect the quality of execution and the level of craftsmanship achieved. Based on decades of experience in construction and engineering supervision, we present to you a detailed guide to the finishing stages, along with the essential requirements before each phase, to ensure the best possible outcomes.
Stage 1: Preliminary Works
Requirements Before Starting:
- Complete all structural works (columns, slabs, load-bearing walls).
- Remove all debris and waste from the site.
- Obtain final approval for all architectural, mechanical, and electrical plans.
Guidelines:
- Review execution plans against architectural plans to avoid conflicts.
- Ensure the availability of temporary electricity and water sources for finishing works.
Stage 2: Waterproofing Works
Requirements Before Starting:
- Ensure the cleanliness of surfaces and walls.
- Conduct moisture tests for soil and surfaces (especially ground floors).
Guidelines:
- Apply two layers of waterproofing for better efficiency.
- Perform a 48-hour water immersion test for bathrooms and kitchen surfaces before covering.
Stage 3: Interior Partition Works (if applicable)
Requirements Before Starting:
- Receive detailed approved plans for new partitions.
Guidelines:
- Use lightweight construction materials to reduce structural load.
- Create proper expansion joints to prevent future cracks.
Stage 4: Basic Installations
First: Electrical Installations
Requirements Before Starting:
- Approve the final electrical load plan.
- Accurately determine switch, socket, and lighting unit locations.
Guidelines:
- Use fire-resistant conduits according to code.
- Test all wiring before concealing them to ensure continuity and safety.
Second: Plumbing Installations
Requirements Before Starting:
- Approved plumbing layout drawings must be available.
- Choose high-pressure and heat-resistant plumbing materials.
Guidelines:
- Conduct pressure testing for water supply lines.
- Perform leak tests for drainage systems using water immersion or air pressure.
Third: Mechanical Installations (HVAC - Fire Systems if applicable)
Requirements Before Starting:
- Receive approved designs for ducts and piping.
Guidelines:
- Avoid intersecting paths with electrical and plumbing works.
- Conduct air leakage tests for ductwork before concealment.
Stage 5: Plastering Works
Requirements Before Starting:
- Complete all electrical and plumbing installations and testing.
- Clean walls and ceilings thoroughly.
Guidelines:
- Apply a bonding layer (spray coat) before the main plastering.
- Use laser or string level to ensure wall straightness.
- Regularly cure plaster with water for at least seven days to increase adhesion strength.
Stage 6: Flooring Works
Requirements Before Starting:
- Finish wall plastering and check floor leveling.
Guidelines:
- Apply a cleaning slab before tile installation.
- Use precise leveling, especially in bathrooms and kitchens, to ensure proper water drainage.
Stage 7: Painting Works
Requirements Before Starting:
- Allow wall surfaces to dry completely (at least 21 days after plastering).
- Repair any cracks or voids before applying putty.
Guidelines:
- Apply at least two layers of putty with sanding between layers.
- Use a primer coat before final paint application.
- Test the final paint color on a small sample area before full-scale application.
Stage 8: Carpentry and Iron Works
Requirements Before Starting:
- Secure the installation locations for doors and windows and verify dimensions.
Guidelines:
- Use rust-resistant hinges and fasteners.
- Test all doors and windows for smooth operation before final painting.
Stage 9: Final Installations
Requirements Before Starting:
- Complete all painting and preliminary cleaning.
Guidelines:
- Carefully install electrical switches, sockets, and lighting fixtures to avoid surface damage.
- Test all plumbing and electrical systems before handover.
Stage 10: Cleaning and Handover
Requirements Before Starting:
- Finish all final installations and system tests.
Guidelines:
- Perform a thorough cleaning using appropriate equipment without damaging finishes.
- Provide the owner with a detailed maintenance guide and warranties for the work done.
Frequently Asked Questions (FAQ)
How long does the finishing process usually take for an average-sized residential building?
It depends on the project size, but it typically ranges between 4 to 6 months.
Can finishing works begin before completing the main structural works?
It is not recommended, as it negatively affects the overall quality of execution.
Why is it important to test electrical and plumbing systems before concealing them?
To ensure system integrity and to prevent future leaks or electrical faults.
Conclusion
The success of any residential project heavily relies on the precision of each finishing stage and strict adherence to requirements at every step. Continuous engineering supervision and a professional, high-quality workforce are essential to achieving the best possible results.



